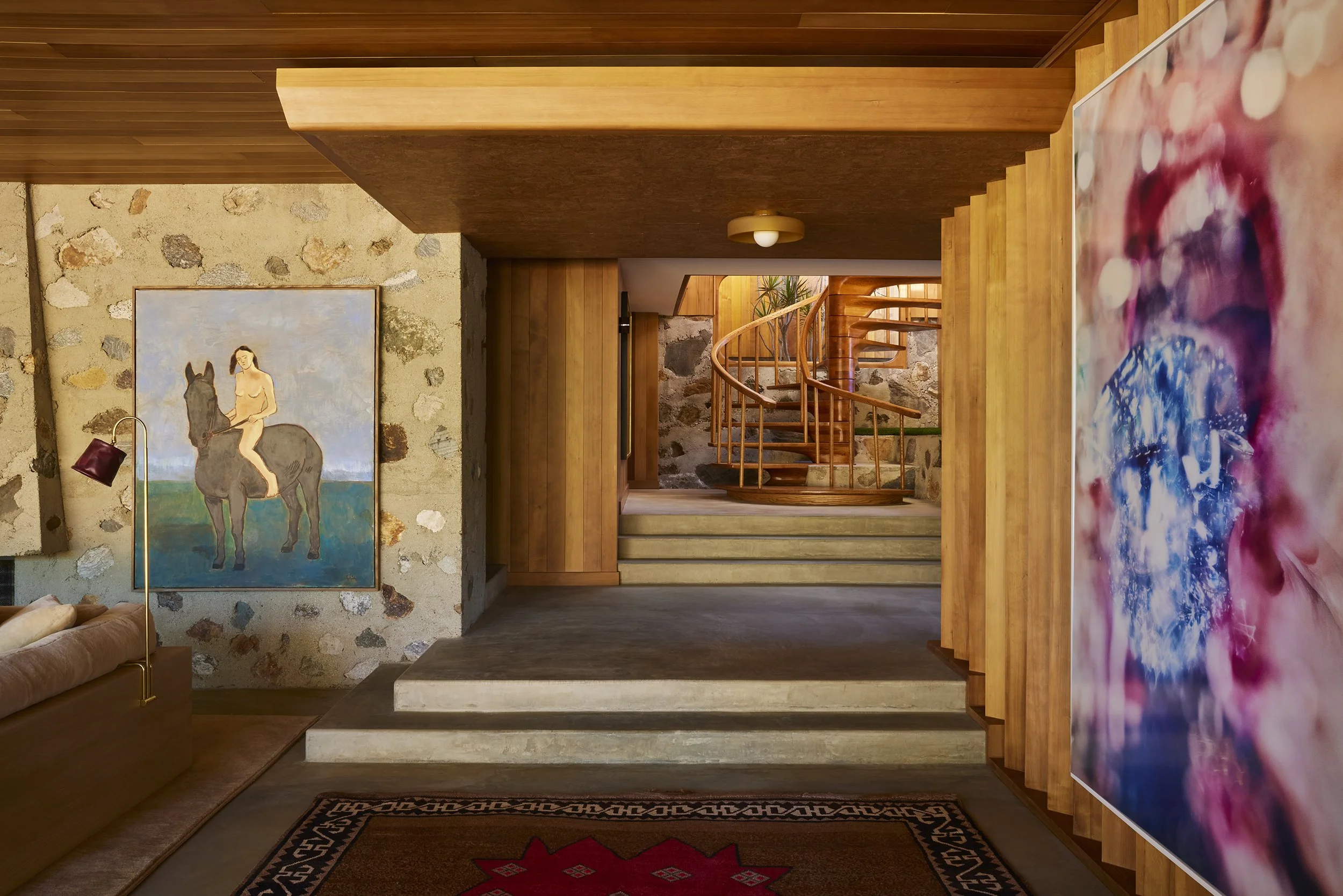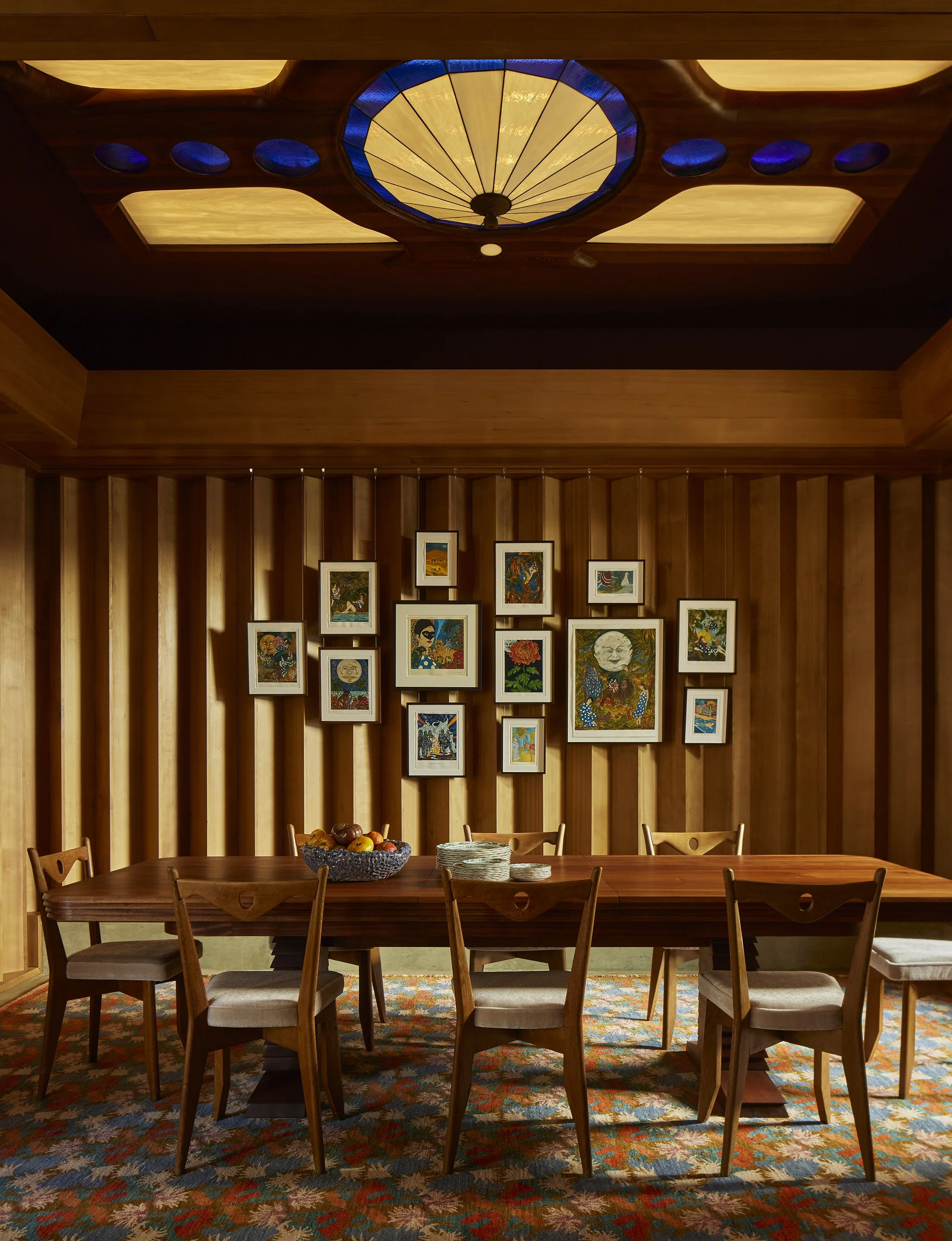
claremont residence
Photography: Yoshihiro Makino
Summit Road was originally designed by Foster Rhodes Jackson, a graduate of MIT. He enlisted in the Navy and served during WW2. After he became a fellow at Taliesin West, Frank Lloyd Wright’s summer home and school in Scottsdale, AZ. He studied under Wright from 1944-5 and developed his own style of organic design championed by Wright. He set up his architectural practice in Southern California (Claremont) in 1946. His organic design also incorporates elements of the International Style, and he completed over 400 projects throughout his career.
The original name of this house is the Herb Hafif House, a 7000 sf home where indoor/outdoor living is incorporated into nearly every room of the house with ingenious skylights, floor to ceiling glass, sliding doors to private atrium, patios and landscaped grounds that reach to the canyon. It was built in 1963.
He collaborated with Sam Maloof (as a design consultant) on the interiors including stained glass and the spiral staircase in the home. The family would host annual concerts on the grounds.
The client bought the house in 2019 after the death of Mr. Hafif, and hired Bestor Architecture to renovate and add to the house-- which had been in disrepair for a long time. It was a bit of an ongoing experiment and much of the house had been built without proper foundations. The Bestor team designed the new portions that pay tribute to the organic design Jackson espoused.
New areas/buildouts include the kitchen, pool deck, and they introduced the rounded windows as a nod to the organic modernism resulting in a creative extrapolation of contemporary design. Key elements, such as the Maloof stair, were retained/repaired.
The house is featured in Architectural Digest












