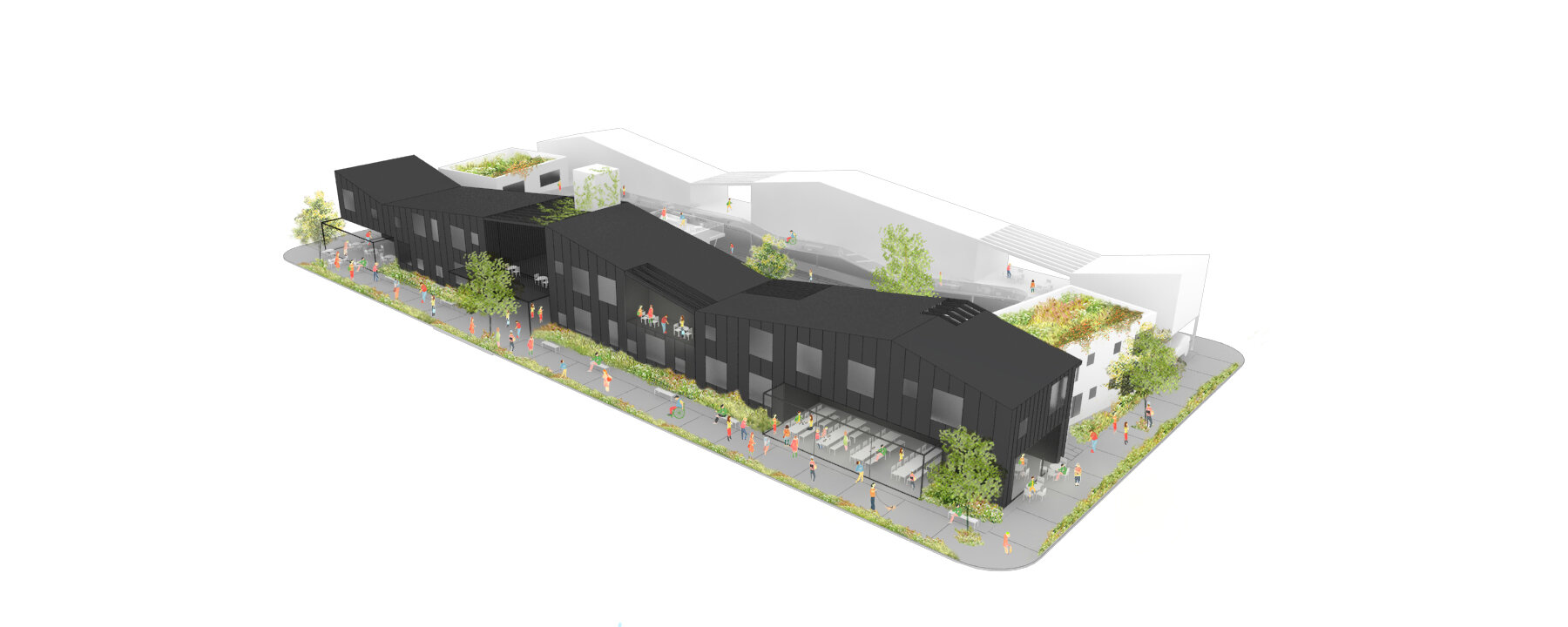
GREY
GARDENS
Los Angeles, CA
A prototype for re-thinking senior housing addresses the impending seismic shifts in demographics as baby boomers reach retirement age. Reflecting a clientele increasingly healthier, more active, more urban, and more cultured, this clustered housing integrates vibrant communities onto an active mix-use and pedestrian-friendly neighborhood. The two-story, thirty-unit housing project has a deliberate street presence, including a large lobby and main entry, along with two storefronts paramount to integrating the senior housing with the larger community. Two large courtyards create semi-public space for the residents; one is shaded hardscape, the other organizes around a lawn. Dividing the courtyards is a large room for shared meals, meetings, and recreation. An exterior corridor on the second floor swells and contracts in size and shape to create smaller pockets of social interaction.




