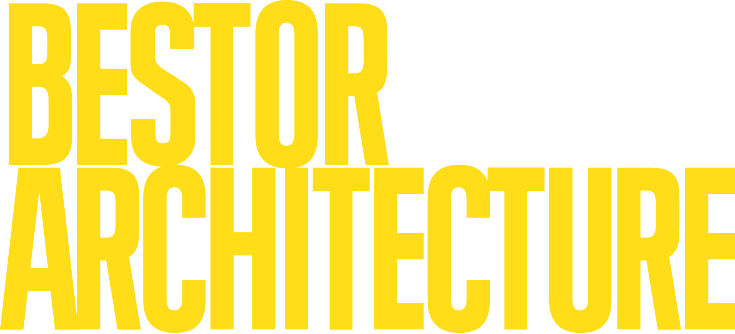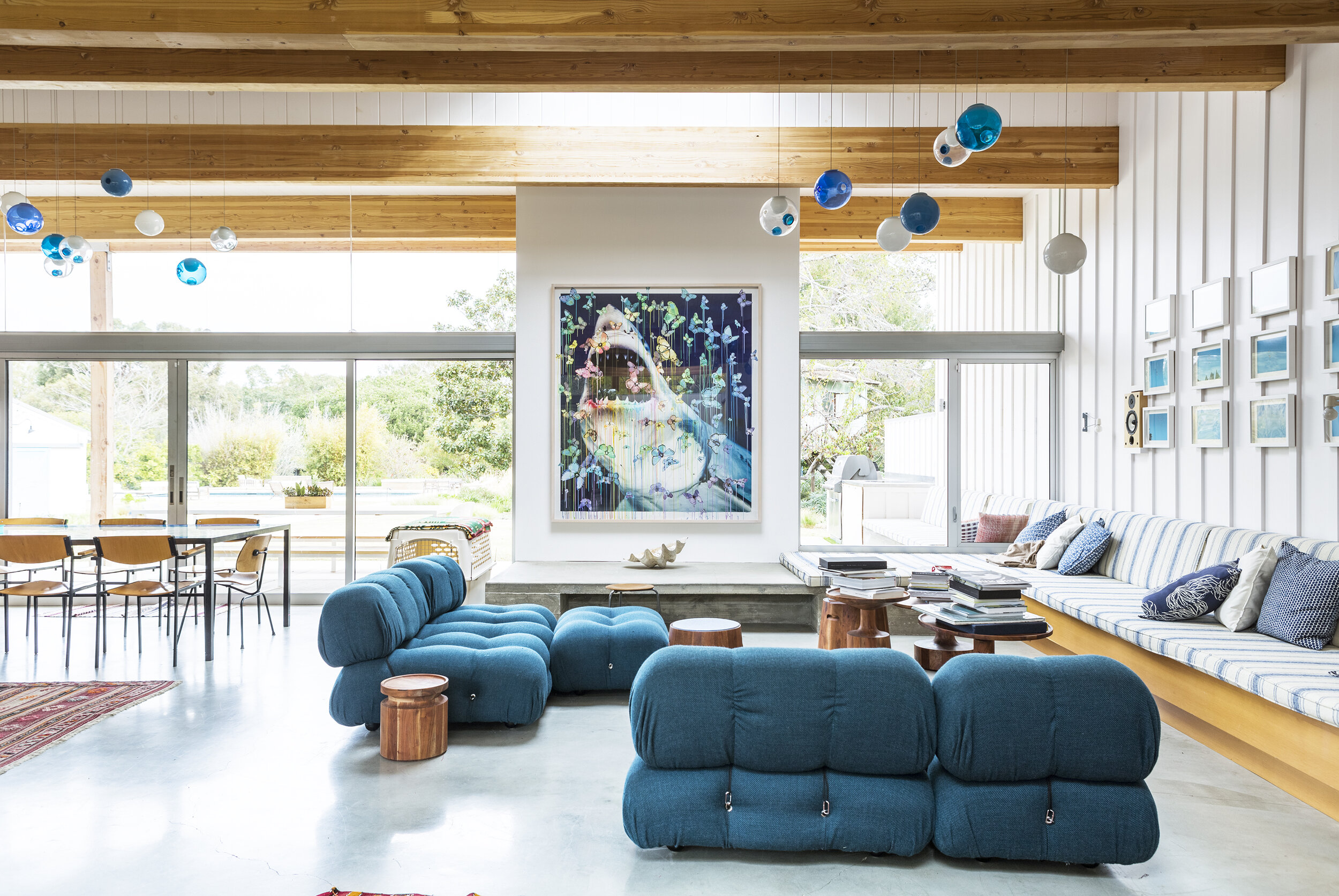
Malibu housE
Malibu, CA
Photography: Laure Joliet
On a large, flat property with a lawn that stretches to a fruit orchard the clients discovered ramshackle structures (a three-bedroom house with a few loosely connected guest cottages) in need of repair. Their goal, rather than tear down the buildings, was to unite and logically connect what had become a hodgepodge of nondescript buildings.
The owners, who had known architect Barbara Bestor, for years worked on a plan that would renovate all the buildings but in a cohesive, beach style. Barbara would do all the architecture, and the owner oversaw the interiors, collaborating closely with her team. The main house was formerly closed off and had small rooms. It did not connect to the outside. Barbara’s solution was to raise the middle portion of the house, creating an entirely new great room, with radiant flooring, that opened up completely to the terrace and lawn. She then inverted the standard gabled roof, creating a butterfly shape that brings in natural light and air.
The indoor-outdoor living concept is embraced and enhanced by the addition of skylights and clerestory windows and bringing the exterior walls’ board-and-batten treatment inside. The same upholstery fabrics were used for indoor built-ins and outdoor cushions. All custom cabinetry was designed by Bestor Architecture.














