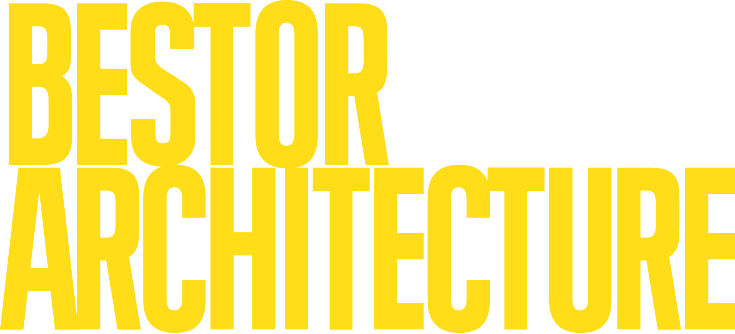
Glendower house
Los Angeles, CA
This house sits on a steep hillside lot below Frank Lloyd Wright’s textile block Ennis Brown residence. It combines an articulated steel frame with a series of board formed concrete retaining walls to nestle down into the hill while remaining very open to the view beyond. It is sited at a strong angle to the street to both maximize the outdoor living areas and to create an elongated diagonal view through the house to the street grid below. The view elevation is largely glass, with a series of tray-like decks that push outward past the steel frame. The living areas are on the ground level with a lap pool set against the street retaining wall, framing a view to the hillside and the Ennis Brown house above. The living room itself spans from front to back, with a 15 foot wide glass wall maximizing the sense of open, floating space. The bedrooms and library are a level below, with exposed concrete walls against the hill, bright and patterned interior walls, and light from the windows as well as a glass cut in the floor of the living room above. These lower domestic spaces are intended to feel like a colorful, bright, light-filled cave. Overall the house is a conscious attempt to relate to the case study/view house narrative in modern LA architecture, while making a colorful, comfortable family home with as much emphasis given to the multiple outdoor rooms as those on the interior.








